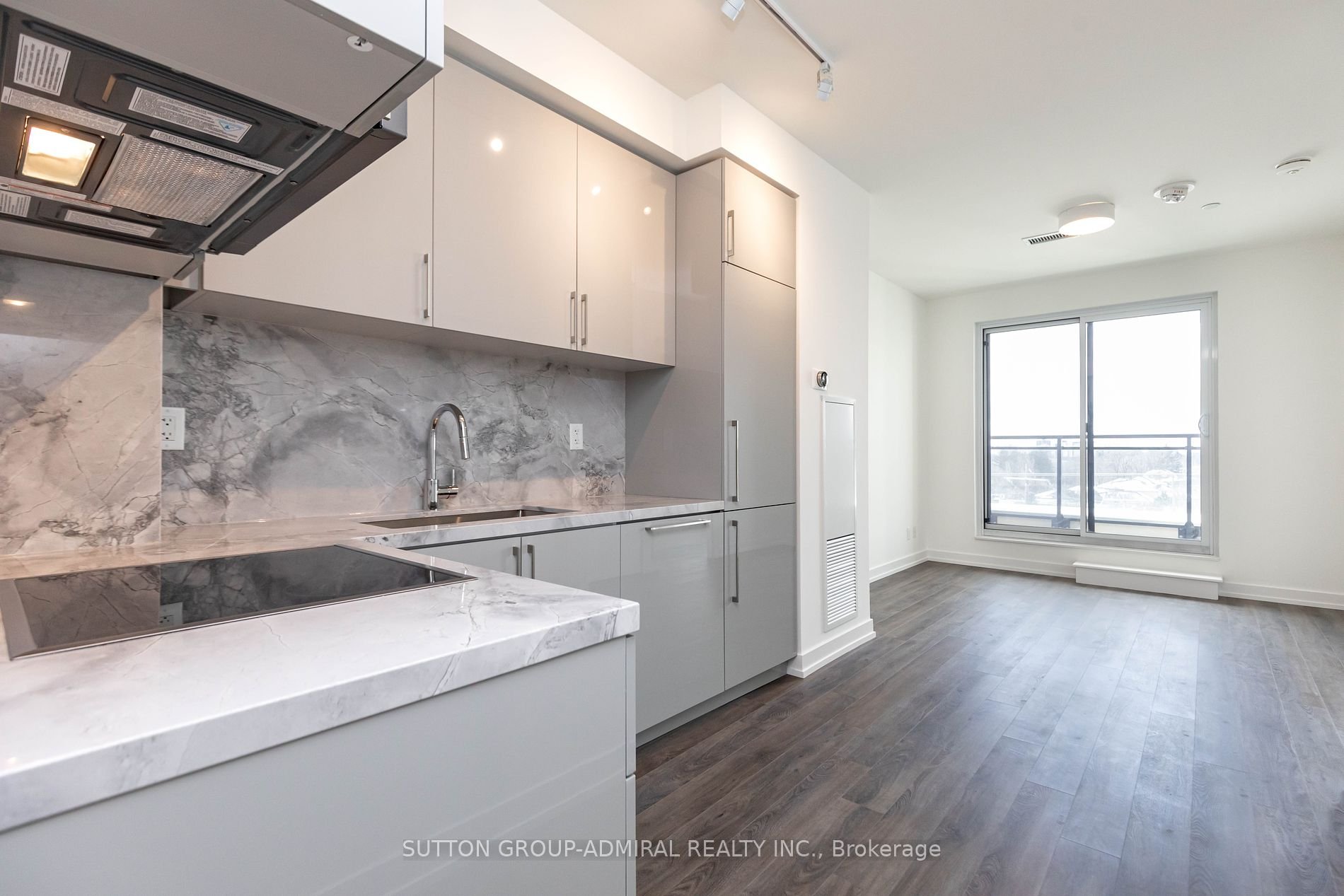501 - #501 - 1 Grandview Avenue, Markh, Markham, L3T0G7, Ontario, Canada, CA
Sqft . 65
Bed . 2
Bath . 2
Type . House
Overview
**unique live/work suite with 2-4 piece baths, parking & locker!!**boutique bright & spacious west facing sunset view, with 9 ft. Ceilings * upgraded everwood floors, custom blinds, bathroom tiles, granite counters & backsplash *adjacent to 3/4 acre park with playground, steps to yonge/steeles, transit, 407, shopping, schools, fine restaurants * amenities include: 24 hr concierge, fitness & yoga rooms, sauna, movie theater, guest suite, rooftop deck with bbqs, elegant lounge, party room, visitor parking & more!!! See virtual tour* **extras** *nest thermostat, b/i fridge, stove top, s/s oven, s/s microwave, dishwasher, granite counters, upgraded everwood floor, full size washer/dryer, walk-in bdr closet, 1 parking (prime spot) & locker, both on p1* see virtual tour* property style apartment/condo property style apartment/condo central air condition, cac, centalac, ac, central air garage type underground parking, parking spaces, parkings,parkings ,parking heating type forced air heating fuel gas exterior concrete property features park, public transit possession date tbd/immed parking/drive undergrnd living combined w/dining open concept w/o to balcony flat dining combined w/living open concept flat kitchen granite counter custom backsplash modern kitchen flat br w/i closet picture window flat bathroom ceramic floor b/i vanity flat den double closet 4 pc ensuite flat bathroom ceramic floor b/i vanity flat
- Property Type House
- Rooms 2
- Bathrooms 2
- Furnished No
- Pets Allowed No
- Rent CAD 2,675.00
- Dishwasher No
- Elevator No
- Furnished No
- Pets Allowed No
- Swimming Pool No
- Washing Machine No
- Parking Yes
- Terrace No
Amenities
- A/C & Heating
- Garages
- Garden
- Disabled Access
- Swimming Pool
- Parking
- Wifi
- Pet Friendly
- Ceiling Height
- Fireplace
- Play Ground
- Elevator
What’s Nearby
Nearby Schools
- Henderson Avenue Public School - Website
- Thornhill Secondary School - Website
- Thornhill Public School - Website
- Yorkhill Elementary School - Website
- Drewry Secondary School - Website
- Pleasant Public School - Website
- Avondale Secondary Alternative School - Website
- Blessed Scalabrini Catholic Elementary School - Website
- Eitz Chaim School - Spring Farm Campus - Website
- R J Lang Elementary and Middle School - Website
Nearby Hospitals
- Sunnybrook - St. John's Rehab Hospital - Website



























