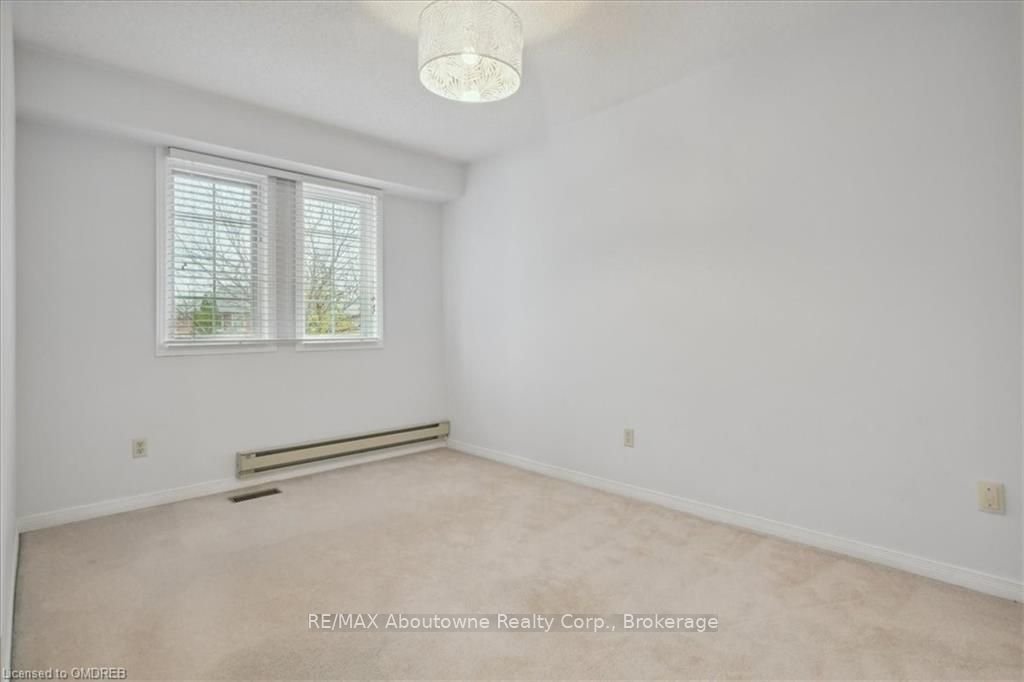560 MARLATT Dr, Oakville, L6H5X3, Ontario, Canada, CA
Sqft . Not Specified
Bed . 3
Bath . 3
Type . House
Overview
Welcome to your new home 560 marlatt drive, a spacious 3 bedroom, 4-bath family home nestled on a quiet street in the sought-after river oaks community. This family-friendly neighborhood offers easy access to top-rated schools, scenic trails at lions valley park, oakville hospital, the river oaks recreation centre, sheridan college, shopping, and more. The main level features a large, welcoming foyer and a thoughtful layout ideal for a growing family, including a bright living room and dining room combination with french doors, and a generously sized eat-in kitchen. The cozy main floor family room provides a perfect spot for relaxation. Upstairs, the primary bedroom is a retreat with its own 4-piece ensuite, while two additional bedrooms and a 5pc main bathroom complete the second floor. The fully finished basement expands the living space, offering a recreation room and plenty of room for a fourth bedroom perfect for teenagers or an at-home office. Outside, the private, fully fenced backyard is an ideal space for entertaining or unwinding with family. The double-car garage and private driveway provide ample parking for vehicles. Located just minutes from major highways and the go train station, commuting is a breeze, while proximity to the hospital, shops, and amenities makes this home even more desirable. Don't miss the opportunity to make this beautiful home your own! Property style detached property style detached central air condition, cac, centalac, ac, central air water type municipal garage type attached garage parking, parking spaces, parkings,parkings ,parking driveway pvt doublebuilt in 31-50,31-50 built heating type forced air heating fuel gas exterior brick basement finished, full property features hospital possession date immediate front footage 38 living main dining main kitchen main family main prim bdrm 2nd br 2nd br 2nd rec bsmt utility bsmt
- Property Type House
- Rooms 3
- Bathrooms 3
- Furnished No
- Pets Allowed No
- Rent CAD 3,700.00
- Dishwasher No
- Elevator No
- Furnished No
- Pets Allowed No
- Swimming Pool No
- Washing Machine No
- Parking Yes
- Terrace No
Amenities
- A/C & Heating
- Garages
- Garden
- Disabled Access
- Swimming Pool
- Parking
- Wifi
- Pet Friendly
- Ceiling Height
- Fireplace
- Play Ground
- Elevator
What’s Nearby
Nearby Schools
- Our Lady of Peace Catholic Elementary School - Website
- River Oaks Public School - Website
- Rotherglen School - Website
- Holy Trinity Catholic Secondary School - Website
- Oodenawi Public School - Website
- St. Gregory the Great Catholic Elementary School - Website
- St. Teresa of Calcutta Catholic Elementary School - Website
- St. Andrew Catholic Elementary School - Website
- West Oak Public School - Website
- Sunningdale Public School - Website



























